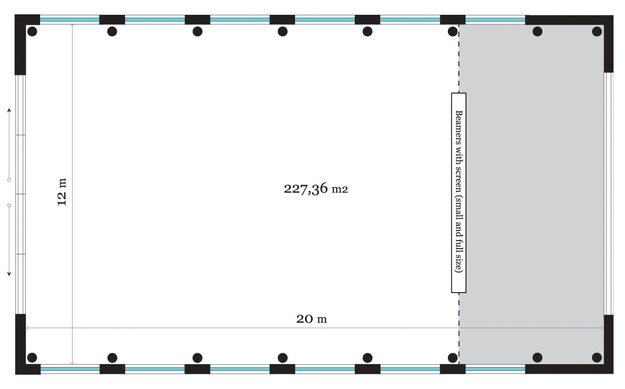Child Plan
Plattegrond van de Sluisdeurenloods - Floor plan of the Sluisdeurenloods

The grey area is the workshop / storage space.
The available space is then roughly 12 to 12 metres.
Up until the wooden beams, the barn is 3.42 metres high.
Standard Set Up
Lecture Set Up
Technical Inventory
|
What |
Amount |
Where to find it: |
Extra info |
Get more in: |
|
Speakers |
2 |
On the sides of the screen | MACKIE SRM350(manual) | |
|
Projector |
1 |
Ceiling | ACER P7500 (manual) | |
|
Sound system |
1 | After the 3rd row of posters on the left side (view from the entrance) |
XENYX802(manual) |
|
|
Microphone |
1 |
Under the sound system |
SHURE SM58(manual) Wireless Mic 2 |
Restaurant SHURE BETA 87A(manual) Wireless Mic 3 |
|
Microphone receiver |
1 |
Behind wooden column (next to the sound system) | SH URE SLX4(manual) | Restaurant(SLX1 Belt Pack) |
Furniture Inventory
|
What |
Amount |
Where to find it: |
Extra info |
Get more in: |
|
Short white chairs Jardin |
77 |
Storage space | ||
|
Short white chairs Antoine |
12 |
Storage space | ||
|
Long white chairs Antoine |
104 |
Storage space | ||
|
Colorful chairs |
20 |
Storage space | Restaurant | |
|
Heaters |
11 |
Storage space | ||
|
Window roller-blinds |
8 |
Windows | ||
|
Coat rack |
1 | On the right side from the entrance | Street room | |
|
Hangers |
52 | On a coat stand | Street room | |
|
Haeckel Posters |
22 |
From the first row of beams, from the screen |
Here you find how to print more | |
|
Wooden beer tables |
15 8 DARK 7 LIGHT |
Extra storage space | ||
|
Wooden benches |
21 6 dark 15 light |
Extra storage space |

