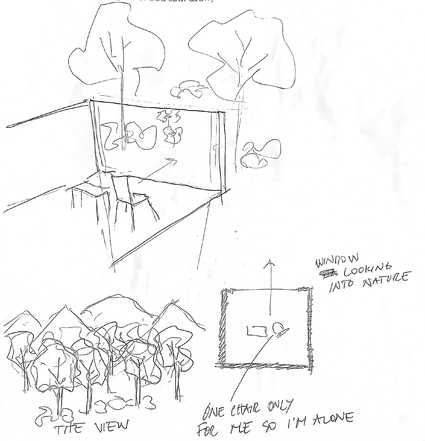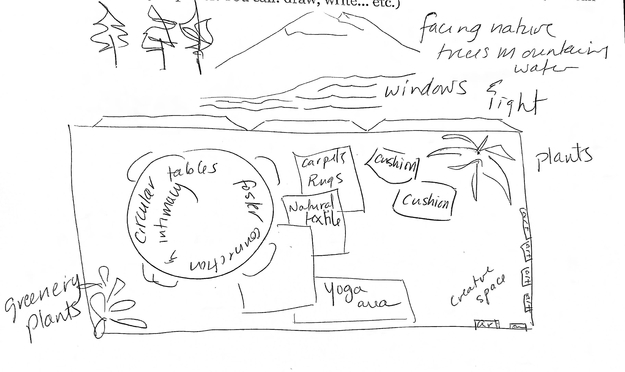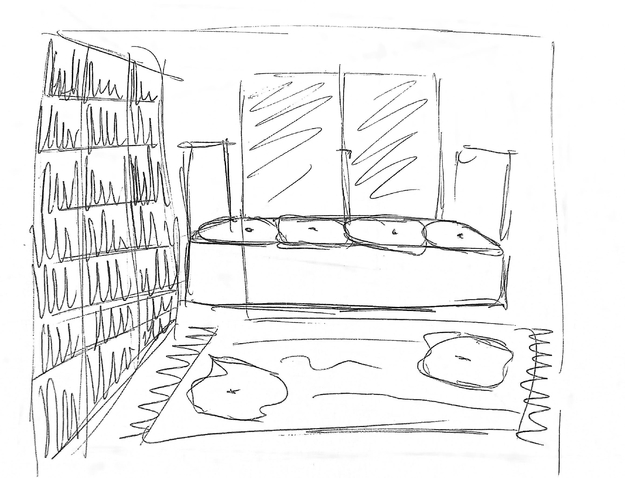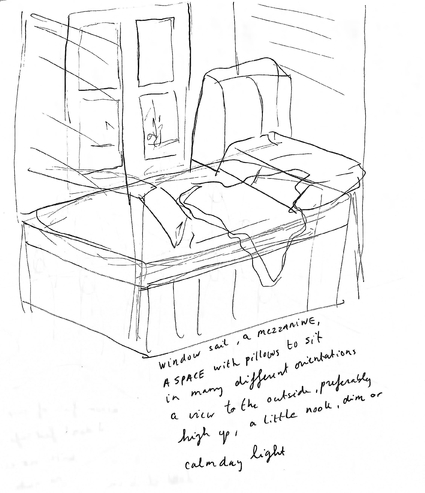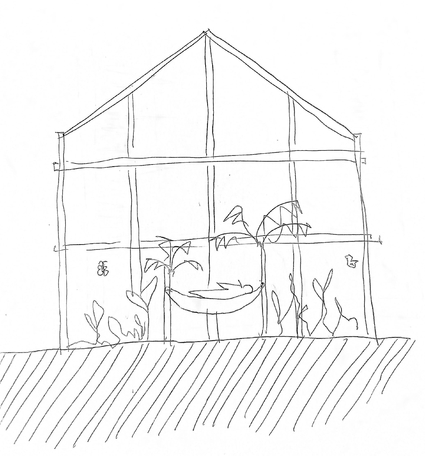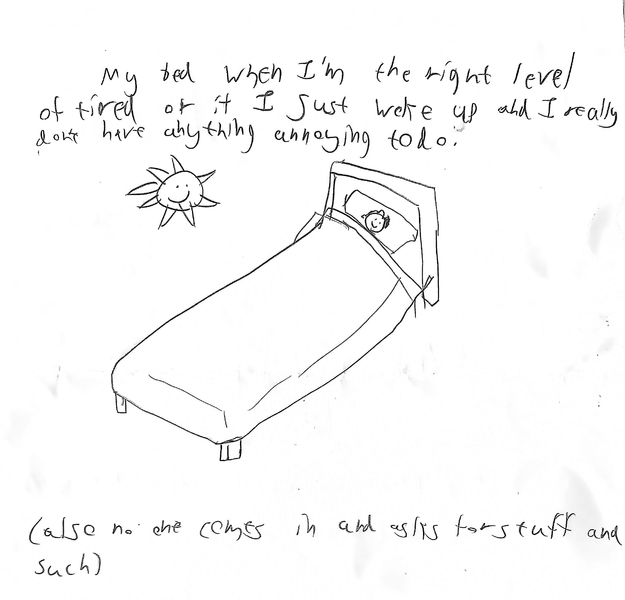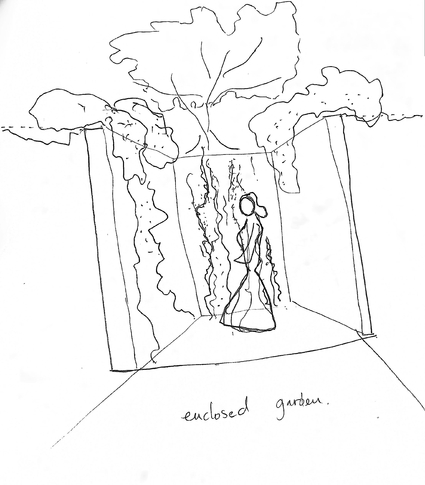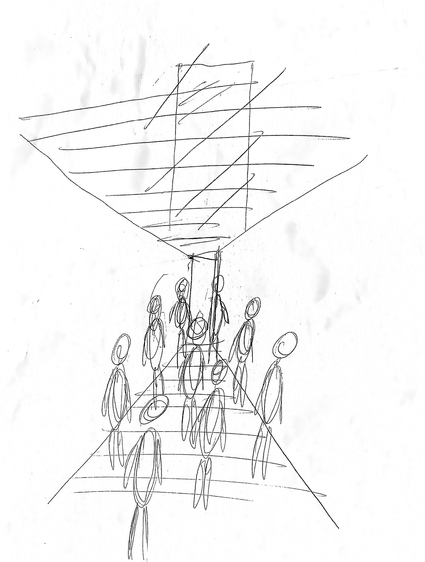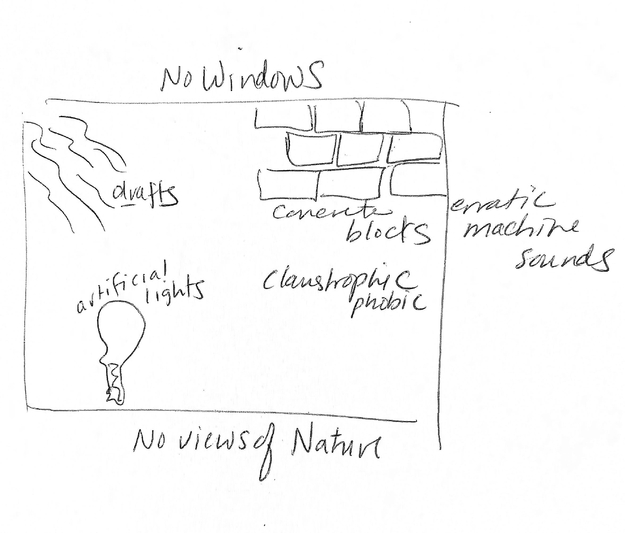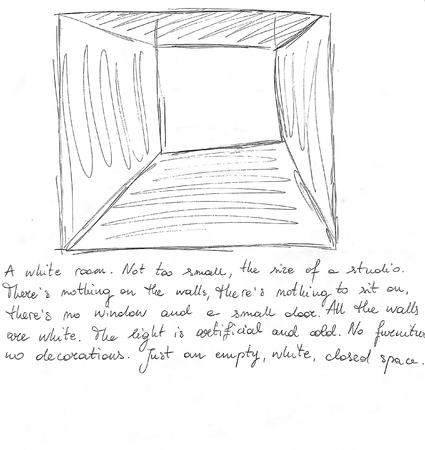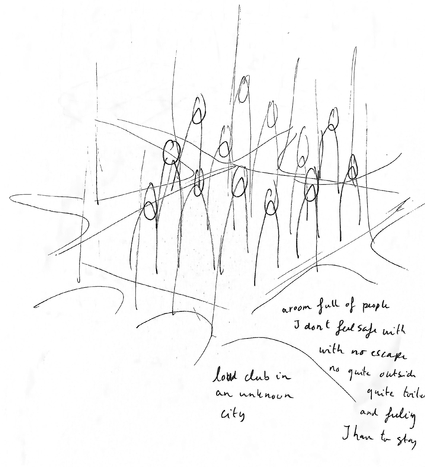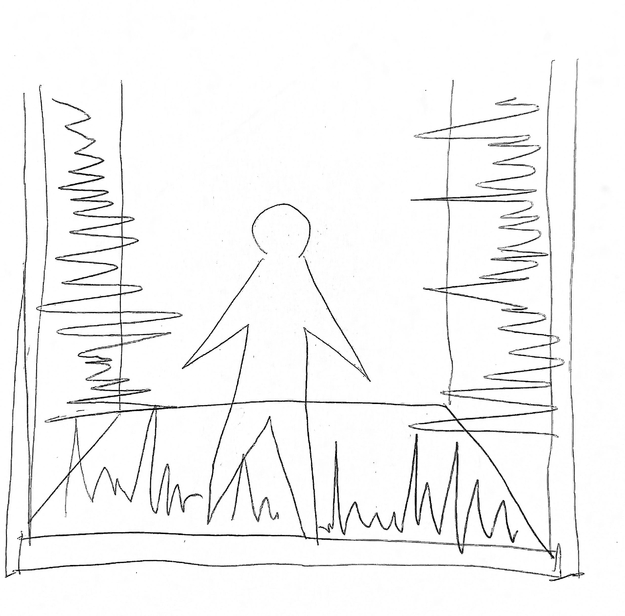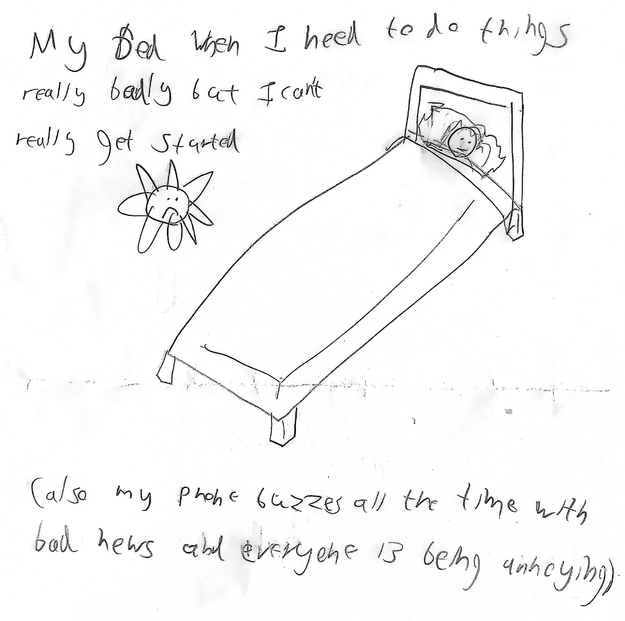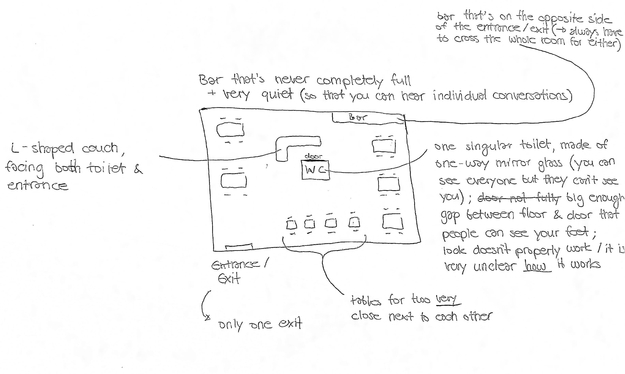The Most Comfortable Room
Lynn:
- The room where you see the sky
- Old fashioned big windows with wooden frames
- Pale woods and natural fibers
- Calm colors (green, white, cream)
- Plants and local flowers
- Space for yoga, quiet, fresh air
- Uncluttered with few books
Ole:
- The room with one chair only and windows looking to nature
Jennifer:
- Facing nature (trees, water, mountains)
- Big windows and sunlight
- Natural textiles, no couch, cushions on the floor
- Art and yoga space, big circular table(its for intimacy and fosters connections and interactions)
- Greenery
Hester:
“The most comfortable room I can imagine is a personal library-a room just for me, filled with floor to ceiling bookcases, small reading nooks and very large chairs with high backs which shield you from the outside world. There are hardwood floors, soft and warm lighting and high windows with heavy curtains that close all the way. I can retire to this room when I no longer want to be social, when I have no energy to talk or simply when I have a good book to read and plenty of time. When I am cold, there are blankets to bundle myself in and there is a sound system for listening to music. There are multiple chairs that I can share my space with friends and family, and invite them to join me. But the space is mine, first and foremost. Quiet and cozy, a shelter and a space for reflection.”
Marta:
Amba:
- High windows, mezzanine room, pillows to sit in various orientations
- View to the outside, dim or calm lighting
Mawee:
Gerald:
"There will be no sound, especially from other people. There will be a view with a green outside. It will be surrounded by walls and plants inside to complement the total space."
Or:
John:
"The dimensions of a comfortable room need to have clearly defined function- work area, relaxing area. Furniture and colors are important. A balance between starry and soft, light and darker. Ideally, doorways should be open. A large window( as large as possible, possibly entire wall) Light is important. A room where the sun moved from one side to the other across the course of the dam. Sound is also a factor. Soft carpet in relaxation zone, Nobody flooring in walk ways.Brian Eno playing in the background from small invisible players."
Anonymous:
"Big Windows, natural lights
Bathroom not adjacent to the room
Windows can be opened
Very Comfortable seating option
Private room-only accessible to me or people I feel comfortable with it"
Anonymous 2:
"A room where I am alone or with people very close to me,
A room where I blend in
A room where I am welcome
A room with comfortable seating, good acoustic and big windows that can be opened."
Anonymous 3:
Enclosed garden
The Scariest Room
Lynn:
- Glasshouse with no shelter
- Bright lights like screens and no plants
- Clashing colors
- flickering fluorescent lights
- Thudding sounds
- Disturbing constant wind
- Unopenable Windows
- Feeling exposed. Everyone can see me all the time.
Ole:
Jennifer:
- No windows, concrete blocks, erratic machine sounds
- Claustrophobic, artificial lights, no nature view
Hester:
"The scariest room I can imagine is dark, deep below ground- a kind of basement or bunker with very loud music and flashing lights. There is no fresh air and the room is full of people taller than me, so I can not see where I am. I don't know how to behave or how to leave, there is nowhere quiet where I can recover my energy."
Marta:
Amba:
Loud club in an unknown city, crowded, no safe escape.
Mawee:
Or:
John:
"Trash metal playing from huge players. No clear doorway. Only black and white stripes or clashing black and white patterns. A Square with no soft corners or any different shaped spaces. No windows. Everything is hard or sharp."
Anonymous 1:
- Quiet bar with L-shaped couch facing toilet and entrance
- One exit, tables too close, one-way mirror WC, unclear lock
Anonymous 2:
"A room where I stand out
A room where I’m alone and everyone else is in groups.
A room where I feel I don't belong
A room where I don’t know how to behave correctly.
A room where I feel watched"
Anonymous 3:
"Underground passage"
Analysis and Themes
The responses reveal several key themes:
Comfortable Rooms:
- Nature and Light: Most participants emphasized natural light, big windows, and views of nature.
- Privacy and Personal Space: A sense of privacy and control over access to the room was important.
- Natural Materials and Plants: Many preferred rooms with natural fibers, plants, and uncluttered spaces.
- Comfortable Seating: The importance of comfortable seating, whether chairs, cushions, or nooks, was highlighted.
- Functional Spaces: Some emphasized specific functions like yoga, art, or reading.
Scary Rooms:
- Lack of Control and Privacy: Many fears were tied to feeling exposed, watched, or out of control.
- Discomfort and Clashing Elements: Bright, clashing colors, and uncomfortable seating or standing situations were common.
- Claustrophobic and Confusing Layouts: Small, windowless, or labyrinthine rooms were frequently described.
- Noise and Overstimulation: Loud, erratic, or persistent noise contributed to the sense of fear.
The imagined comfortable and scary rooms reflect deep-seated desires and anxieties. Comfortable rooms are characterized by light, nature, privacy, and comfort, whereas scary rooms highlight fears of exposure, discomfort, and disorientation. Understanding these preferences can guide the design of spaces that promote well-being and avoid triggering common fears.
