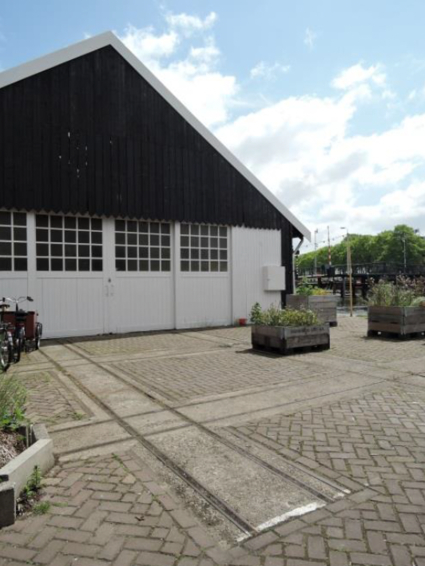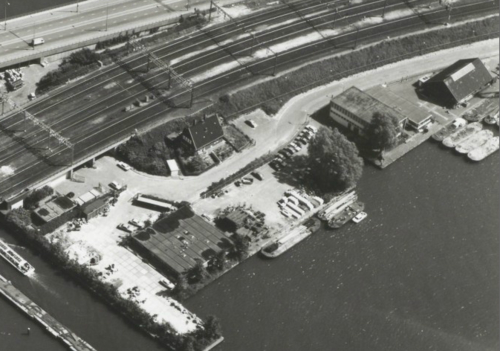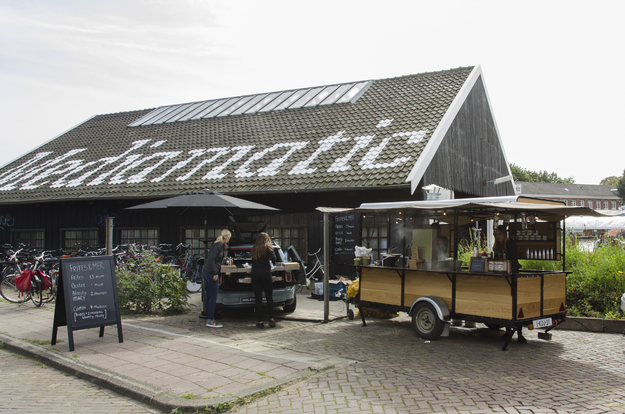Original Use
The Sluisdeurenloods was originally constructed at some point in the second half of the 19th century, although the exact date is unknown. Photographs taken of the local area and city wharf by Jacob Olie date from the year 1878, and the Sluisdeurenloods can be seen in the background.
Canal lock gates were an essential aspect of the famed Dutch water management infrastructure of not only of Amsterdam but also the Netherlands. Our warehouse was part of the harbour maintenance service and was intended to be used as a workshop for making these oak wood gates for canal locks all over the city. The canal locks were so important for Amsterdam as they controlled safe water flow for ships coming in and out of the harbour, bringing trade, food and income. When it comes to water, the Netherlands are just as reliant on it, as they are threatened by it.
Oosterdok was where the trade ships would come in to moor. Oosterdok now stands on the east side of Central Station and where Mediamatic sits is a newly constructed island. This island was built alongside the new Spoordijk (holding the train lines), coming from Stationseiland (Central Station), opposite the marine base. Next to Spoordijk was a through passage to the IJ river called Oosterdoksdoorgang which had canal lock gates so that ships would come through and be protected away from the open water. The Sluisdeurenloods was positioned on the wharf at the Oosterdokssluizen, the current location of bar Hannekes Boom.
New Location
The Dijkspark area and the Mediamatic architecture were built in the 1950s and it was originally assumed that the Sluisdeurenloods was the same age. We now know that this was not the case. The Sluisdeurenloods was moved to its current location in 1957 because the space was needed for the entrance to a tunnel being built under the IJ river.
The biggest clue that the Sluisdeurenloods was moved from its original spot are the white roman numerals painted on the inside beams. These painted numbers are not part of a normal building process and originated when the building was taken apart and reassembled. The numbers allowed for reconstruction in the correct order. In its new location, the Sluisdeurenloods was enhanced with sliding doors and closed walls. Our source for this great historical information is Mr. Cornelis van Breemen, who worked at the Department for Harbour Works between 1954 -1994 and was the assistant manager when the warehouse was moved.
One remaining mystery surrounding the Sluisdeurenloods is the age of the train tracks in the ground inside. It is assumed that these metal tracks are not from the original building, as they would have been difficult to move, but originate around the same time as the sliding doors, in the 1950s. These tracks would have been used to wheel the heavy canal lock gates out of the warehouse.
Smalspoor - The traintracks are present as a relic of industrial activity
Now
Mediamatic moved to Dijkspark Summer 2015 and found the Sluisdeurenloods standing empty and run-down, having been cleared out by the successors of the harbour service. Many repairs have been carried out and the external walls have been given a fresh lick of paint. The roof tiles had to be replaced and so "Mediamatic" was worked into the tiling design, marking the new phase of the building's history. The Sluisdeurenloods was painted green when Mediamatic arrived but shortly after it was returned to its original black and white, as in the old photographs.
The roof has been repaired again, with all the windows in the roof being replaced for tiles.
Although the function of the Sluisdeurenloods has very much changed, it still provides a vital service to the city of Amsterdam and the development of the local area as cultural event space and lecture venue. Water management, however, has taken on a new meaning with Pure Gold and the NIMBY toilet nearby.
It is possible to rent the Sluisdeurenloods for private events.







