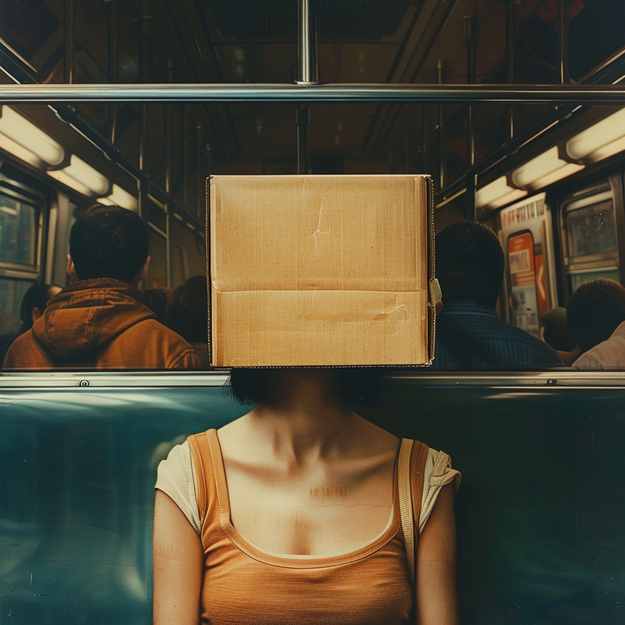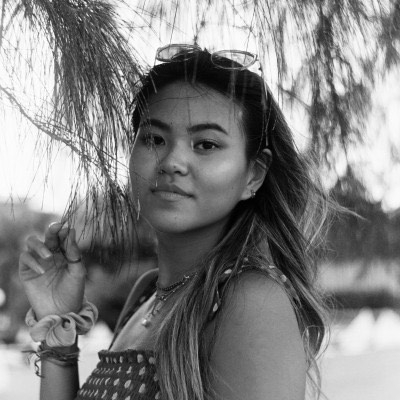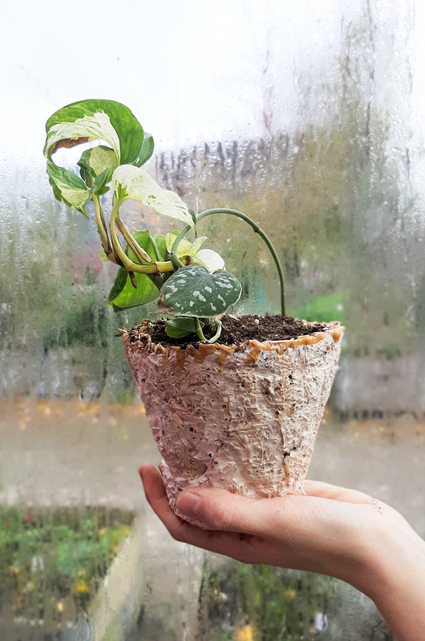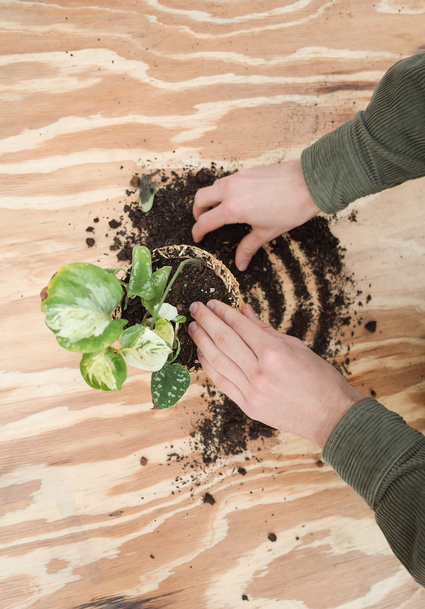Kristin Maurer: Becoming a measuring tool
Kristin Maurer’s work centres around the research question: How can we learn to make architecture more accessible and more pleasant for sensitive people?
Kristin began researching and working with this topic during her studies at the Gerrit Rietveld Academy, where she graduated in 2010. She explained how her final graduation project and thesis, which is also available in book form, emerged from a series of very personal experiments in tolerance levels and factors that defined her own experiences with anxiety disorder and culminated in an alternative design and model for the layout of the public swimming pool Flevopark in Amsterdam. "I call my work phobia-driven design", Kristin told us and explained: "I feel that I'm hyper-aware of my living environment, hypersensitive. That means that the characteristics of the space, its size and transparency, the exits, amount of people — all that can have a big impact for me, and determine whether or not I feel anxiety."

This way, Kristin’s sensitivity allowed her to use her fear levels as a "measuring tool" for spatial design. While anxiety of can of course be very limiting, Kristin was also able to use it as a positive engine for her work: "Fear is also an activity and a power. If it's not too much, if it's not paralyzing, then it also sparks a lot of creativity. You get really creative with finding solutions that work for you and finding your own ways in which to use the space, which might be different from what planners of the space had in mind. And it was, in the end, also a solution for healing myself."
Fear spaces
Kristin described her first experiences with anxiety: "I had a panic attack when I was 25, driving on the highway. I felt paralyzed, I couldn't feel my hand and feet anymore. I’d never experienced anything like that. And from this moment on, there were many things I couldn’t do anymore. I was so afraid that I would get another panic attack while driving or on public transport, or even sitting at the hairdresser because the space was enclosed."
Fear space - Driving inside a tunnel - Image from Kristin Maurer's book “Architectural Anxiety“

Kristin was diagnosed with an anxiety disorder, agoraphobia (fear of open spaces) and claustrophobia (fear of confined spaces). She studied architecture in Delft at the time, and had to stop because taking the train from Amsterdam to Delft each day became impossible. She continued studying at the Rietveld Academy, which she could reach by bike.
As part of her research, Kristin created a classification table for fear spaces, with rankings from 1 to 10: "10 was the most terrifying thing and 1 was the easiest." Kristin shared that at the time, she was unable to perform tasks or enter a space ranked higher than a 2. Listed spaces include library research or a restaurant buffet, public transport is consistently ranked very high. The classification of fear spaces is organised in tiers: urban space, means of transport, constructional elements, interior spaces and all their details -- all spatial characteristics that can cause anxiety.
Anxious modernity
Modern cities rely on fast means of transportation that bridge long distances, for example between the home and the workplace. Their buildings, towering over the streets, are oftentimes made up of glass surfaces and windows that do not open. Kristin hypothesised that these design choices cause architectural anxieties. Agoraphobia was first described in 1871, claustrophobia in 1880 — "It was connected to urban life and seen as a natural response to modernity, which people could not cope with." Architect Camillo Sitte wrote in 1899:
"In our modern gigantic plazas with their yawning emptiness, the inhabitants of snug old towns suffer attacks of this fashionable agoraphobia. The universal trend of the time is the fear of open spaces."
Art historian Willem Worringer, Kristin added, has pointed out that sentiments similar to agoraphobia date back much farther, speculating that the inhabitants of ancient Egypt added columns to their monumental buildings not because they served a constructional function, but only to break up the vast open space and give the eye something to hold on to. The end of the 19th century, however, with its emerging disciplines of sociology and psychology, saw an increased effort to name and describe different anxieties, and Kristin listed a few: "I was just talking to Mawee about ecophobia, and here are some more examples — amaxophobia: exaggerated fear of carriages, oikophobia: aversion of returning home… phobophobia: the fear of fear itself."
The modernist architects' aim for transparent cities — "they dreamt of a glass city and air as a constructional element" — continues in today’s city planning, where glass surfaces, cameras and streetlights are meant to counteract anxiety. "It leads to conflicting fears", Kristin explained, "Because they might not think about somebody whose fear of being exposed and having no space to hide is bigger than the fear of being the victim of a crime. In the end we have quite a neutral environment, but the personal fears are not taken into account. I think it's about finding a balance between the fears, they can never be planned away completely."
Interventions: Public transport
Public transport used to be Kristin’s "fear space number one".
"I felt exposed in trains and tried to change my seat every time I thought a line of sight from a fellow passenger could reach me. If somebody was sitting with their back to me, it was okay — but as soon as they would turn, I wanted to disappear." To better understand this fear, Kristin began mapping lines of sight in the train, pinpointing exactly which seats are most hidden from other passengers observing glances. She sat in different seats and taped each passenger’s lines of sight onto the floor of her regular sprinter train: "The space where most lines overlap is the most dangerous space." Nobody seemed to mind the intervention: "It was 9pm on a Monday evening, and nobody commented."

Other interventions she experimented with on the train included hiding herself and her infant daughter underneath a tent-like blanket, and traveling inside a human-sized foldable cardboard box.
Hidden Observatory
Kristin used the same box to explore the fear space of the elevator. She positioned the box inside the elevator of the Post CS building near Amsterdam Centraal, which then hosted the Stedelijk museum Amsterdam. Inside the box, which passed as an invisible second wall inside the space of the elevator, she traveled up and down between floors, filming people through a slit on the cardboard and thus subverting the uncanny, fear-inducing feeling of always being observed: "I created a safe zone for myself."
Kristin traveling inside a box -

The restaurant trap
Restaurants, too, used to be fear spaces — "but this had more to do with the social choreography and function of the space." Entering a restaurant, one becomes "trapped" for one or two hours in the prefigured arrangements of waiting, ordering, waiting, eating, waiting again, and finally paying the bill. Kristin dreamed of flouting social conventions: "I was always jealous of people in films who behaved chaotically in restaurants, throwing food off the table or simply leaving."
Shields and Shelter
The accumulated insights from this period of research and experimentation finally manifested in Kristin’s final exam project Shields and Shelter, a model for redesigning the public outdoor swimming pool Flevoparkbad into a safer space through architectural interventions. She defined a number of rules for her design:
- Organise the space such that its nature is clear, and offer overview: upon entering, the borders of the space and its divisions must be visible.
She analysed the layout of the space using google satellite images, tracing borders and divisions.
2. Don’t produce areas with too many lines of sight.
Here, Kristin used her technique for mapping lines of sight again, identifying the most exposed areas where lines overlap.
3. Provide enough shielding through (non-) constructional elements. At the darkest areas there should be shielding.
Kristin devised a design for movable shields made out of fabric, which could be moved around the space to create customisable protected areas.
4. Create spaces between light (bright space) and shadows (dark space).
5. Offer enough possibilities of escape.
6. Design niches or dead ends, usable as changing rooms.
Finally, she installed a 1-1 model of her design on the Rietveld academy lawn.
Final Thoughts
To round off, Kristin connected this "old research" with newer insights she gained in preparation for her talk. She mentioned the difference between objective wellbeing — affinity for plants and green spaces, lighting, acoustics, and so on — and subjective wellbeing, which refers to spaces that stimulate desirable activities. "I find that very interesting, to really ask the user of the space: What do you want to do there?"
She noticed that concrete design solution seem to be rare, which may be due to the different needs of all individual users. The proposals for design for wellbeing that do exist tend to be concentrated around health centres and workplaces rather than public space, public transport, and educational spaces like schools and universities. "I think this has to do with money, because if you improve the atmosphere in the workspace, people get more productive, and if you improve it in a hospital, people recover quicker and it costs less", Kristin realised, and proposed research into design for wellbeing in public spaces as a valuable future endeavour.
Q&A: Courage and refuge
"I think it’s really courageous what you’ve done with these experiments", an audience member commended Kristin. She replied that she hears this a lot: "People asked me: if you’re so anxious, why do these things?" She explained that after many years of living within the limits of her anxiety, she was incredibly frustrated: "I tried thousands of therapies and medicines, but nothing really helped. This was a bit like exposure therapy. I invented this other way to deal with it, the arty way."
Willem considered the design of the Haeckel room, where the event was held: "This room is just a square box, there’s not much you can do…but you can sit close to the exit or the door, somewhere you can make a discrete exit." We discussed possibilities for public transport: Should there be anxiety seats close to the exits on trains and trams? Kristin noted that there are always reserved seats with extra space for disabled passengers, but they are still in plain sight — "It’s not designed for the anxious".
Finally, we touched on the scarcity of places in public space that allow for simply resting or dwelling in a place — many countries have anti-loitering laws, and dwelling in a place usually involves having to buy a coffee. Kristin told us about a harrowing experience: "Once I was traveling from Delft to Amsterdam, but the train was so crowded and I was so anxious that I had to get off in Leiden. It was winter and very cold, and I waited for a long time for a less crowded train to arrive, but they were all full of people." Wandering out of the station and into a street where shops were closed for the day, she found no place to rest without freezing or paying. "This also made me more radical, because where should you go in a situation like that? There is no refuge."
Mawee Pornpunyalert: Makers of Sustainable Spaces
Mawee began by introducing MOSS (Makers of Sustainable Spaces). Founded in 2013, MOSS specialises in green design, both interior and exterior. With a multidisciplinary team and international assignments, the studio now has a portfolio of sixty realised projects covering over 500 thousand square meters — "To to make it easier to digest, that's 78 soccer fields". Unlike soccer fields however, the problems MOSS is helping to solve "aren’t restricted by borders", as being surrounded by green space improves human wellbeing anywhere on the globe. In addition to realising projects and acting as a design consultancy, Mawee continued, MOSS actively engages in research, collaborates with universities, and engages in education on the importance of green design.
She then shared a personal anecdote: Moving from the concrete-defined Bangkok to the much greener city of Adelaide, she felt that "the difference in quality of life between these two environments was just immeasurable".
Evolutionary benefits of being in nature
Incorporating nature into our built environment, besides preventing urban flooding and heat islands, has far-reaching positive effects on the human psyche, Mawee continued. Cities are a relatively new invention, existing for only the past eleven thousand years of our two hundred thousand year history as a species, and urbanisation has exploded exponentially only in the 20th century, with more than half of the human population now living inside cities. Accordingly, our brains have not quite adjusted to them yet: "Research with brain scans has shown that being in nature for as little as twenty minutes can increase brain activity, which leads to heightened attention and information processing." In Japan, she added, prescribing shinrin-yuku — "forest-bathing" — is a common medical practice. "It’s been proven to decrease heart rate, blood pressure, and cortisol levels, which is directly linked to stress hormones", Mawee told us. "But most of us don't live in the forest, right? So why not bring nature into our cities?"
MOSS Lab 1: Plant percentage
This, of course, is MOSS’ central aim, and they conduct thorough research on the topic, spanning from literature reviews to experiments. One such study, in collaboration with Wageningen University, explores the effect of different volumes of greenery in a workspace on the well-being of employees. "Countless studies have shown the benefits of incorporating green in the office environment, but not many have talked about how much green is enough", Mawee explained.
They tested three scales of greenery: 0%, 0.5% — the average volume — and 8%, which is MOSS’ project benchmark. Participants were randomly assigned across three conditions using a random crossover method, given ten minutes to acclimatise to the space, and subsequently asked to complete a Sudoku puzzle, for which they likewise had ten minutes. "They were constantly reminded of the time that they had left to create a more stressful situation", Mawee added. Unsurprisingly, the space fitted with 8% green provided the most positive result, with reduced heart rates linked to stressed levels.
The Wearhouse, Amsterdam - Green Design by MOSS
Photo by Jordi Huisman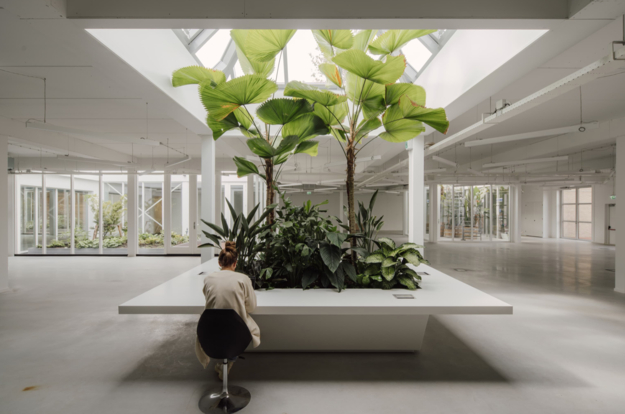
Office designs
Next, Mawee showed us one of MOSS’ projects in the city of Amsterdam: the design of the headquarters of the company Joolz. "We designed three greenhouses, accessible right in the middle of the office", she explained. Employees later reported spending an average of five hours a week in this space, as well as improvements in happiness, concentration, and stress levels.
MOSS also worked on the design of Miro’s head office in Amsterdam. "We designed this botanical library, which is intended as a breakout space for people to relax and rejuvenate. But the employees actually love this space so much that they use it as a workspace". In fact, Mawee added, 17% of employees now consider the botanical library as their most visited workplace, and workers consistently name plants as one of the elements they value most about their workplace.
MOSS Lab 2: Plant acoustics
Another research interest of MOSS lies in how plants affect the acoustics of an office space. With the rise of the open office plan, sound quality inside offices is increasingly becoming a problem, Mawee explained. Together with Wageningen University and the company Sorama, which specialises in sound, they tested whether plants have a positive effect on sound quality. A literature review yielded the insights that plants with fuzzier textures and bigger leaves best absorb sound, so the researchers selected eight species with these characteristics. The forty potted plants were then placed into different constellations, inspired by common office arrangements: scattered, along the perimeter, circular, and as a divider. An empty room functioned as control.
They then tested for three parameters: Reverberation time (how long it takes for sound to fade away), reflection location (location and intensity of sound reflection on surfaces) and the level difference in decimals between the two sides of the room.
Surama provided an omnidirectional speaker to imitate conversational office sounds. The recorded data revealed the empty room scoring the worst in all three parameters, showing that plants do consistently improve sound quality. Among the other four configurations, the scattered arrangement produced the most favourable scores, reducing sound reflection and reverberation time the most, and coming in second after the divider arrangement for level difference.
Nursing home design
MOSS applied the knowledge gained from this experiment in their design for the atrium of the Dr. Sarphati house in the center of Amsterdam, which is a nursing home primarily for elderly people suffering from dementia. In the atrium, residents can meet family and friends; it is also where various social events are hosted. "You would expect this space to be filled with echoes", Mawee said, "But with the presence of greenery, the sound is actually quite manageable, making the space a pleasant space for both visitors and residents."
Nature-inspired multi-sensory spaces
As part of her work for MOSS, Mawee also researched the topic of designing multi-sensory spaces inspired by natural ecosystems, and published a blogpost about it. She shared some of her insights from this research: "We experience the world through our five senses: touch, smell, taste, sound, and sight. Research has shown that being connected to our senses through being in a stimulating environment can enhance our well-being". A stimulating environment, however, can quickly pivot into an overstimulating one, and cities with their noise and crowds are a prime example. "When our senses are overwhelmed, we form this thing called blasé attitude, which can be described as an indifference to others and the world around us", Mawee explained. "We do this to protect ourselves from being overstimulated."
Echoing Kristin's research, she mentioned that studies have shown city dwellers to be more prone to anxiety, mood disorders, and health disorders compared to the rural populations. "Does that mean that nature has less stimuli than in the city?" The answer, of course, is no: "Nature is filled with diversity, surprises, changes, and motion. The sound of a bird singing is very different to a car honking at you. It's not about eliminating the stimuli in our environments, but rather finding the ones that our brains react positively to."
Arup, Amsterdam - Interior Greeen Design by MOSS
Photo by Jordi Huisman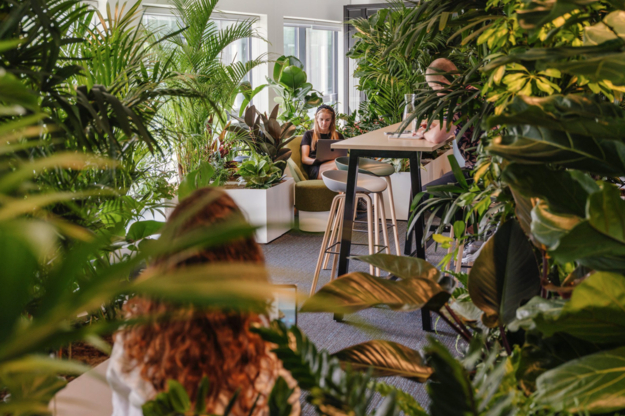
Mawee walked us through the five senses, and how nature-based design can improve wellbeing for each of them.
Sight: Daylight and Refuge
Introducing daylight into a space enhances its inhabitants’ circadian rhythm, our inherent “body clock“. "It’s connected to the sun going up and down. When we live in an indoor environment, we often don't relate to the outside, so we lose touch with our body clock".
Referring back to Kristin’s talk, Mawee affirmed that visual shielding can provide a sense of security, protection, and privacy. She connected Kristin’s research to the theory of prospect and refuge, coined by geographer Jay Appleton in the 1970s. "It basically means to see but not to be seen", Mawee explained. "And actually, you have a lot of those scenarios in nature, for example standing on hills or hiding in bushes". Besides observing from inside a cardboard box inside an elevator, this theory could be incorporated into urban design by introducing plants as green shielding.
Sound: Shield and relaxation
As the MOSS Lab 2 experiment showed, plants have the ability to absorb sound and provide acoustic shielding. Incorporated into cities at a large scale, they can help reduce traffic noise. On the other hand, sounds like flowing water and bird song have a relaxing effect on humans.
Scent
Regarding scent, many herbs are known to have therapeutic effects on human brains and bodies. Apart from this, plants also improve air quality and remove pollutants.
Touch
"Natural materials such as wood can provide warmth to a space", Mawee continued. "It's a sympathetic material to touch because it never causes temperature shock". Just engaging with all the different textures of plants via touch can be soothing and beneficial: "In our work we always try to create this moment where you can get really up close to the plants and feel them".
plant - Gevonden op Flickr door The Treehouse Flower Shoppe.
Taste
Taste, ideally, is closely related to the practice of gardening: "Edible gardens not only yield healthy produce but also contribute to a more active lifestyle, improve your relationship with food and enhance social interactions as it’s are often an activity you do together with someone else."
To illustrate all of these points, Mawee showed us the example of a multis-sensory garden which MOSS designed in the center of Utrecht. "It's a space for employees to take a break from their screens and immerse themselves in nature", she explained. The garden is open to natural light and features wooden walking paths. It also includes plants with a wide variety of textures and features streaming water.
Q&A: Contractors and ecosystems
During the Q&A, guests wanted to know whether MOSS selects plants only based on their aesthetic and sensory properties, or also based on how they collaborate in an ecosystem that goes beyond singe plant pots.
Mawee explained that plant selection differs per project, but plants are chosen based on the light conditions and temperature of a space. Beyond this, MOSS aims to "replicate nature": "Of course we can't do it perfectly because nature is so intricate, but we do try to create an ecosystem. Our philosophy is that no plant should stand alone, so we don't love placing single pot plants, but it’s not always possible because often times offices don’t offer a lot of space.
"Do you sometimes collaborate with architects to implement these ideas of green design from the beginning, instead of retrofitting an interior piece?", another guest asked.
Mawee replied that this is something MOSS tries to bring up in conversations with clients from the beginning. "Sometimes we get involved from the conceptual stage, where we can really put our foot in to make sure a space is designed with both people and plants in mind. It varies from project to project, but we find the most impact the new are engaged from the very beginning."
Another topic of discussion was the maintenance of plants. Mawee told us that MOSS hires contractors to install and maintain the plants, so that employees, patients, or whoever uses the space is not directly involved in taking care of them. They are, however, exploring other solutions, as some project owners have expressed interest in maintaining the plants themselves. Gardening activities are also proven to be beneficial to mental health, remarked therapeutic horticulture advocate Lynn Shore from the audience, posing that for dementia patients in particular, it would be a "no brainer". Currently, contractors who install plant arrangements continue to be liable for them, and MOSS is also hesitant to risk plant health by letting non-professionals take over the maintenance of the plants. "So it hasn’t happened yet, but there is potential", Mawee concluded.
Further Reading:
(Neuro)diversity and Inclusivity at Miro
Plants are it! -- a/Artist roundtable about the Mind Garden project
Original Event Information
Kristin Maurer
Kristin Maurer studied architecture at TU Delft before continuing her education at the Rietveld Academy in Amsterdam. Her graduation project 'Shields and Shelter', an installation at the outdoor swimming pool Flevoparkbad in Amsterdam and accompanying book, reflected deeply on navigating life with anxiety, and how architecture and design can create spaces that feel safe.
“Where can I hide? How far is it to the door? Is there a possibility to leave the space unobserved? Are there lines of sight? Can I escape? How do I get from one end of the city to the other? These are questions that influence decisions in my daily life.“
In Kristin's experience, anxiety presented both a limit to freedom and a source of creative energy. The question her work poses is: Is hypersensitivity a power that can help transform spaces for the better?
Kristin also has a passion for textiles and founded her own sustainable brand for backpacks and punchbags, Snekkerbuks, in 2012. In addition to this, she has been involved in different textile-related project at Mediamatic, and will co-host the upcoming Re-fashioning Clothing workshop in June.
Mawee Pornpunyalert
Mawee Pornpunyalert is currently working as a green designer in MOSS Studio (makers of sustainable spaces). After graduating from TU Delft with a Master's in Architecture in 2022, she specialized in green design, driven by her experiences in diverse environments—from the concrete jungle of Bangkok to the nature-rich city of Adelaide. These contrasting experiences have underscored for her the profound impact that nature can have on the quality of urban life.
MOSS Studio, known for their work in green architecture, uses MOSS Lab to explore how plants can improve people's lives, especially in cities.
At MOSS, we believe in the transformative power of nature to enhance well-being and create harmonious, healthy, and happy urban settings. My journey with MOSS is dedicated to making cities greener and more livable, leaving a green mark wherever we go.
About MOSS Lab
MOSS Lab studies the benefits of plants on well-being, focusing on areas with limited research to create healthier urban environments. Their approach combines literature reviews and practical experiments to gather data that can be used in real-world projects. They believe in collaboration and partnerships to innovate and improve how we design spaces with plants.
Many of you are probably wondering why we need a multi-sensory space in a sensory-heavy concrete jungle? The answer is simple, there are many types of sensory stimulations, some trigger negative emotions while others stimulate positive reactions.
In particular, she'll explore the concept of Nature Inspired Multi-Sensory Spaces, demonstrating how these spaces can provide a refuge from the sensory overload of urban life, promoting relaxation, creativity, and overall well-being.
Information
a/Artist Meeting: Design for Well-Being
Monday 17th of June
17:30 - 20:30
Tickets (with vegan meal)
